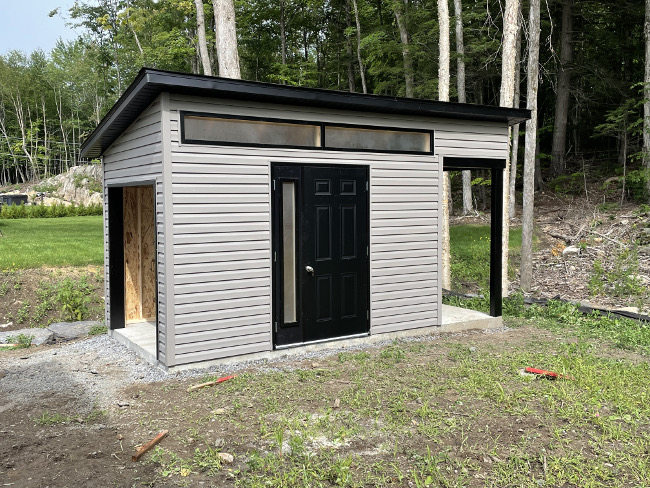Publié le
Building a shed on a slope

The best way to level ground for a shed
No yard is perfectly level, so chances are, when you’re building a shed, you’ll have to contend with a slope in some form or another. Typically, if the slope is 6” or less, the project will require some digging and levelling that you can perform on your own (in fact, there’s one method that involves no shovelling at all!). Alternatively, if you’re building your shed on a slope steeper than 6” or building a shed foundation on a hill, you may need to hand the project over to a pro. Here are a few helpful pointers.
How to build a shed base on a slight slope
In most cases, you’ll have to contend with a minor slope when building a shed. The good news is that levelling the ground and installing your foundation can be relatively simple for these types of projects. So if you’re the DIY type, you’ve got this!
Concrete paving slabs
This simple approach involves marking your site, digging six inches deep, then levelling off with gravel. Use a large plank of wood to even out the gravel and level your base—it’s the best way to level ground for a shed on a slight slope. Lay your cement once the gravel is set, then install your concrete slabs. Fill the joints accordingly.
Gravel box or concrete box
One of the most common ways of building a shed on a slope of 6” or less is with a gravel box or concrete box. Made with pressure-treated lumber and galvanized corner brackets, the wooden box is filled with either gravel or concrete to level out the foundation.
Gravel is often considered the superior approach as it is more cost-effective and provides better irrigation. With that said, if your shed is expected to carry extremely heavy loads, concrete may be the best option.
Adjustable jacks
Cabanons Mirabel sheds are designed with adjustable floor jacks that accommodate up to 6” slopes. Thanks to these jacks, there’s zero foundation work required! No digging, no levelling, no extra materials. Adjustable jacks are by far the most efficient approach to building a shed on a slope.
Building a shed foundation on a hill or steep slope
Of course, if you’re contending with a steep slope, the project will require a little more prep, labour, and expertise. Here are two of the more popular techniques employed when building a shed foundation on a hill.
Post and pier
With this option, you’ll construct a post and beam deck out of timber to level your platform. Beams rest on a crushed stone at the top of the slope, while the timber rests on concrete pads at the bottom.
Retaining wall
With this approach, you’re actually building into the earth on the hillside to create a level platform. The brick wall installed behind the structure keeps the soil in place. Of course, the type of retaining wall you choose will depend on the size of your slope.
Often, walls around 1 M or less can be erected as a DIY project. Anything taller must account for more complex structural factors and will likely require a contractor. Moreover, you’ll be removing and transporting large quantities of earth, a task that requires heavy equipment.
Considerations before getting started
Before purchasing your lumber and picking up a shovel, you’ll need to make a few practical considerations when building your shed on a slope. Location, accessibility, functionality—a number of variables can determine the right type of shed installation for you. Here are a few questions worth asking:
How will my shed be used?
If you plan on storing heavy loads in a sloped structure, you should seriously consider concrete or gravel construction for your foundation.
Where should my shed doors be positioned?
In most cases, the door should be on the levelest side. But there are some exceptions. For instance, if you’re levelling with a deck, you’ll want your access at the top of the slope. Conversely, a shed with a retaining wall should have the door positioned at the bottom of the slope or the side of the structure.
How tall is my shed?
As we mentioned, building a shed with a retaining wall that’s more than a meter usually requires a contractor. Therefore, the height of your shed can play a major role in determining the project budget and feasibility.
Find a shed design right for you
To learn more about how our patented floor jacks get the job done, contact our experts today. We’ll gladly find a model that accommodates your slope and even share some DIY advice so you can complete the project without breaking the bank (or a sweat).


